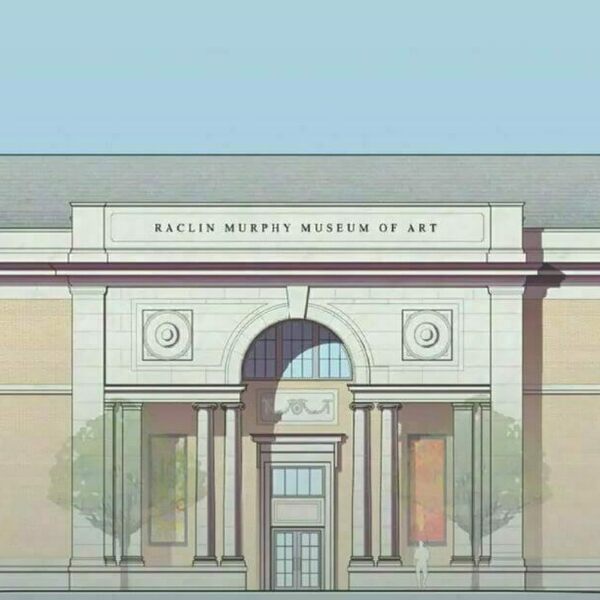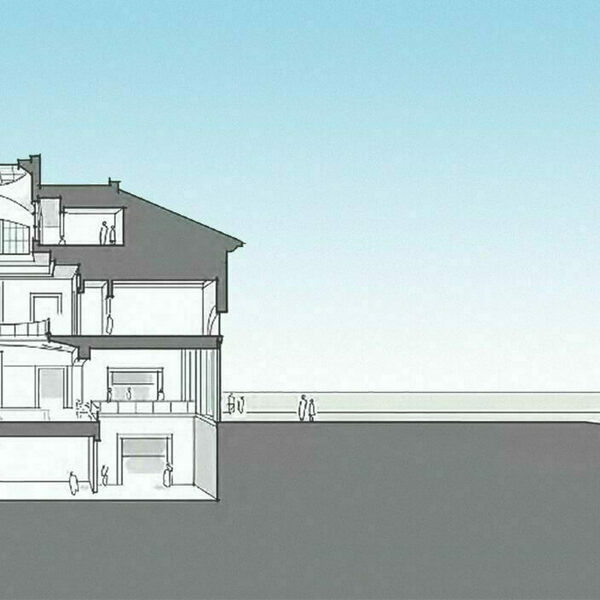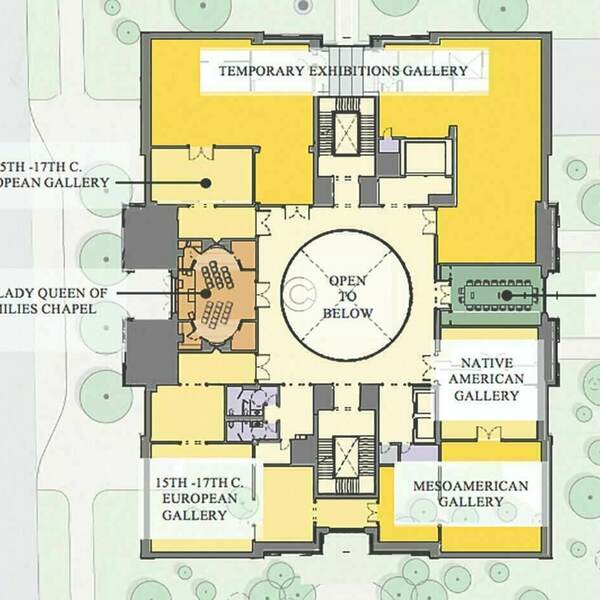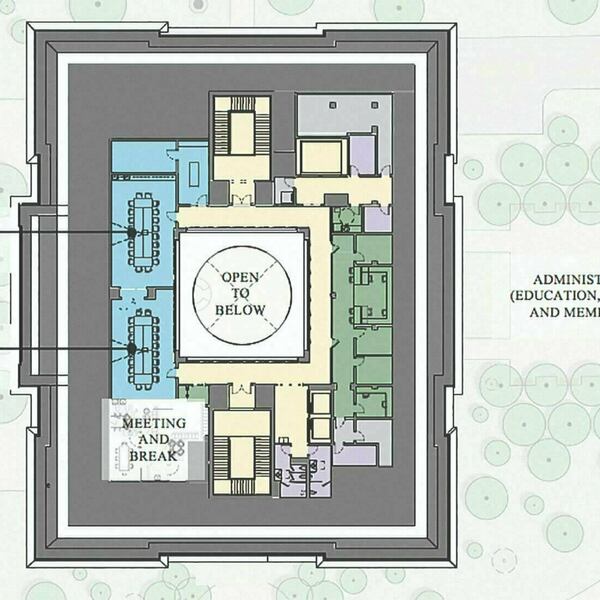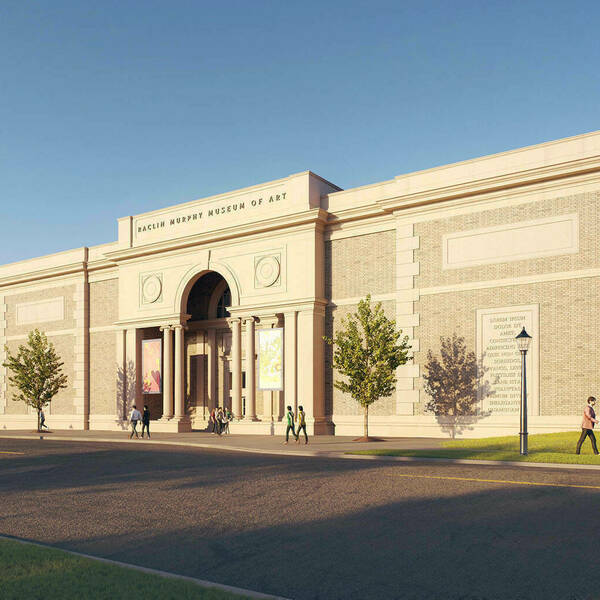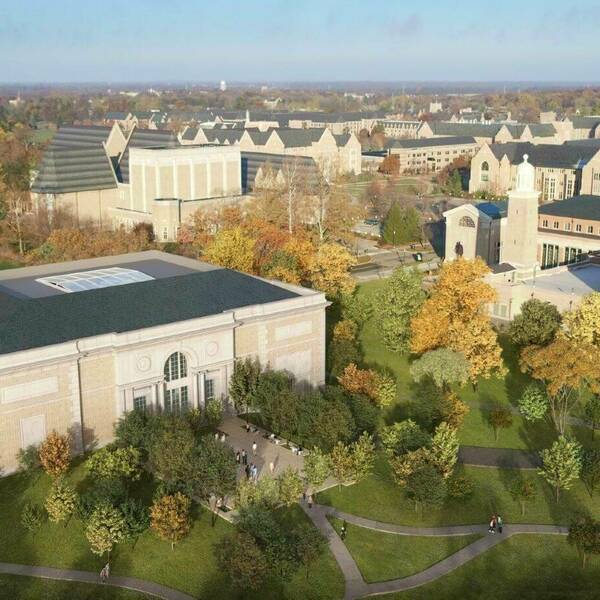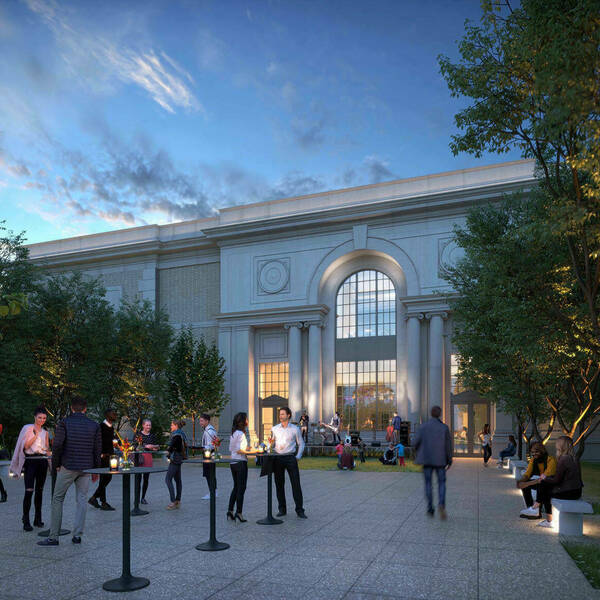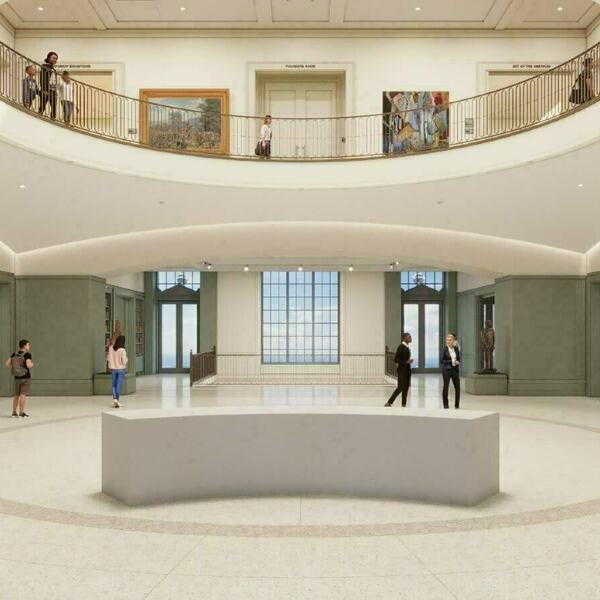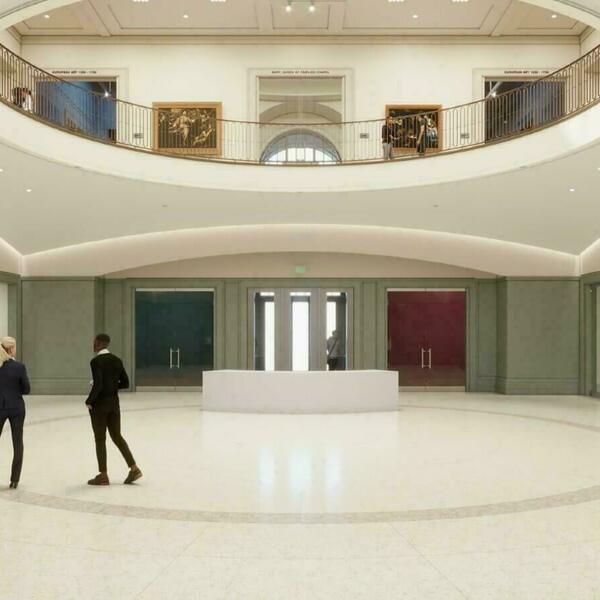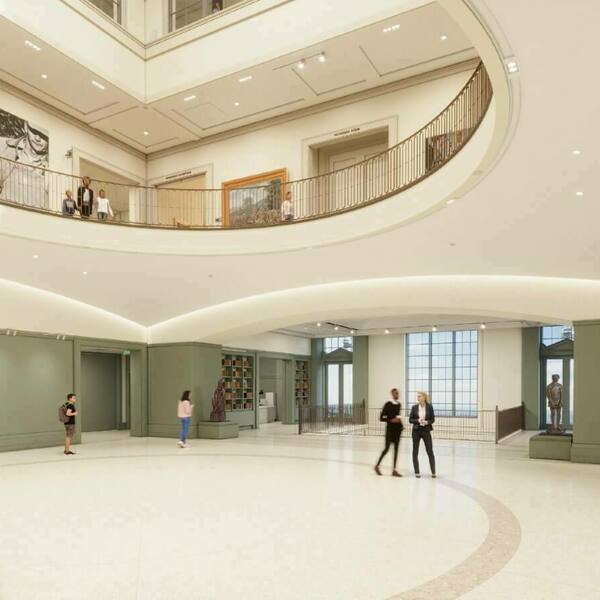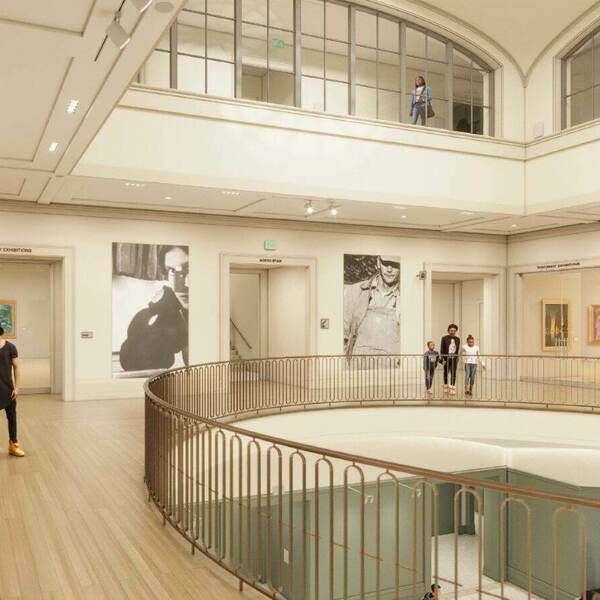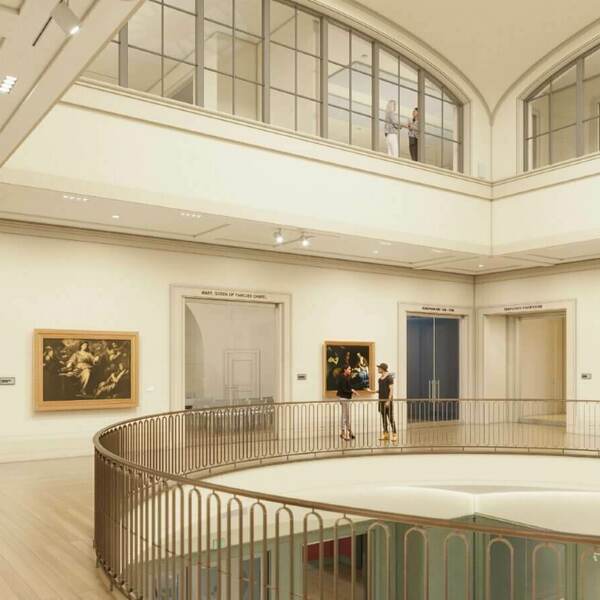About the Building
The Raclin Murphy Museum of Art has been designed as a 132,000-square-foot complex to be constructed in two phases. The scale resulted from meticulously studying the Snite Museum's collections and exhibition requirements to showcase the holdings of what is considered to be one of the finest university art museums in the country. The plans were also compared to museums at leading peer institutions, such as Harvard, Yale, and Stanford, among others. Phase One, detailed here, is approximately 70,000 square feet.
Recalling the overall importance of geometry and harmony to the RAMSA aesthetic, Phase One has been conceived as a carefully proportioned rectangular form centered around a large circular atrium. This noble central space extends upward to a large skylight that will provide for an open, luminous interior. Galleries and educational spaces will radiate outward from the atrium.
Exterior
Authentic to their design sensibilities and international reputation, Stern and his team at RAMSA have created an elegant, classically inspired structure. Harmonious proportions and careful consideration of geometry, incorporating both traditional and Beaux-Arts elements, are featured. The use of brick with limestone appointments grace the façade, and detailed design work both on the exterior and interior spaces enhance the building.
Overall, the building is three stories in addition to a spacious and airy lower level. In both scale and detail, the Raclin Murphy Museum of Art works in visual accord with the surrounding structures and serves as a gateway to campus. Of special note is the positioning of the building along North Eddy Street. The front façade has been designed with a generous drop-off area for guests, including ample spacing to accommodate school and tour buses. Parking is available close by in the University lot behind the Walsh Family Hall of Architecture, with additional parking just minutes to the south throughout Eddy Street Commons.
Interior
Creating spaces to welcome guests of all ages and display galleries for many of the Museum's renowned collections have been foremost in the planning process. Unique characteristics celebrating and supporting education were also deemed critical. All visitors will enter through a monumental portico and vestibule into the central atrium. From there they can access the café, or galleries devoted to African Art, and European and American Art of the eighteenth and nineteenth centuries. Additionally, this floor features two dedicated educational spaces: the Teaching Gallery is specifically designed for co-curricular displays requested by Notre Dame faculty, and the Learning Commons will meet the needs of the legions of K-12 students who visit the Museum every year.
The second floor is rich in display space both for the permanent collection and temporary exhibitions such as those devoted to Indigenous collections. Spaces featuring the fifteenth- through seventeenth-century collections wrap around much of the south and east sides. The entire north end of the floor is devoted to a temporary exhibition gallery to host the Museum's acclaimed changing exhibition program. The third floor is largely an educational space both for university students and the regional K-12 community. There will be state-of-the-art studios, offices, and gathering spaces for the Museum's Education staff, student workers, and gallery teachers. The Friends office will complete this level.
The lower level of the Museum will be open and spacious. Galleries devoted to Modern and Contemporary Art will be a highlight for the public. Back-of-house areas critical to the function and safety of the Museum will be accessible to staff only. Much-needed and long-awaited areas for shipping and receiving, exhibition preparation, and temporary storage will be on this level. Long-term storage, including that of the Museum's celebrated collection of prints, drawings, and photographs, and most of the Museum's personnel, will remain at the current facility until Phase Two is realized.
Unique Features
Even at the planning stage, several unique features of the Raclin Murphy Museum of Art are worth highlighting. First, a series of site-specific works commissioned by major international artists are planned. Second, the Museum will feature a working chapel, named Mary, Queen of Families Chapel, on the second floor. Sponsored by Virginia Marten and her family, Mary, Queen of Families Chapel will offer scheduled masses and be available for quiet contemplation. Nestled among galleries of Renaissance and Baroque Art, the chapel will contain both traditional and contemporary works of religious art.
Next, a multistory sculpture court will be a feature integral to a museum where the history of sculpture plays such a critical role. The court will be physically accessible from the Lower Level but open to the windows and floors above in order to offer a spacious and luminous environment for the display of sculpture. Finally—and vital to a leading university art museum—is the Kathleen M. Watson Object Study Room. Designed specifically as an intimate and secure environment for the in-depth study of works from the collection by classes or scholars, the object study room is an eagerly anticipated center for teaching and learning.
